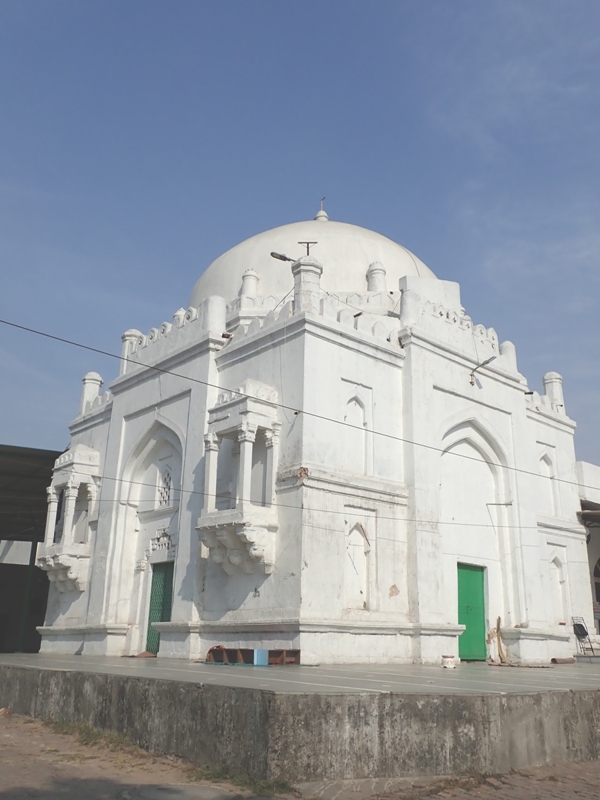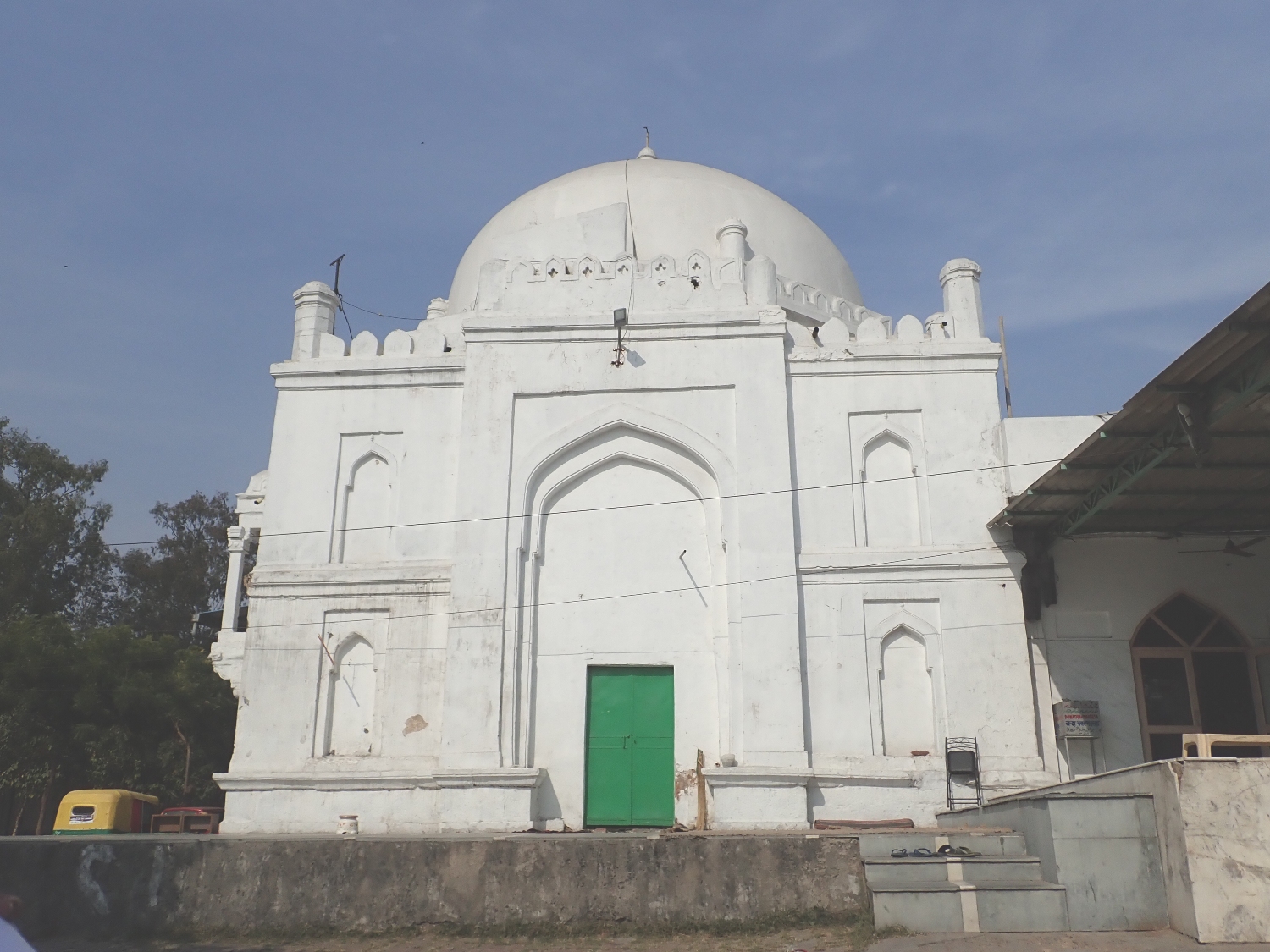

This structure, now known as the Jama Masjid of Defence Colony, is an architectural marvel from the Lodi period, dating back to around 1488 AD. Built in the Indo-Persian style, it displays a unique blend of architectural elements. The structure stands on a rectangular base with a domical superstructure and showcases a series of arches and intricate features on each side. The eastern wall features a corbel arch, while the other walls have recessed pointed arches framed by rectangular posts. The north and south sides have four decorative arches each. On the western side, projected jharokhas (overhanging balconies) enhance the design, and a parapet with a kangoora pattern encircles the entire structure. Corner minarets add a majestic aspect, and an octagonal drum with a kangoora motif supports the dome. Plaster minarets further emphasize the structural joints, adding to the architectural complexity. Constructed with lakhori bricks and lime mortar, the plinth is made from stone, and the wooden door adds a traditional touch. The building has seen multiple lime coats and renovations, with tiles added to the floor over time. The site is associated with KhwajaSara Basti Khan, a noble under Sikander Lodi, who developed an extensive compound near Hazrat Nizamuddin Basti. This included a mosque, a baoli (stepwell), and a tomb with an impressive gateway. While the baoli dried up long ago, the gateway and tomb remain, reflecting the rich heritage of this historical site.