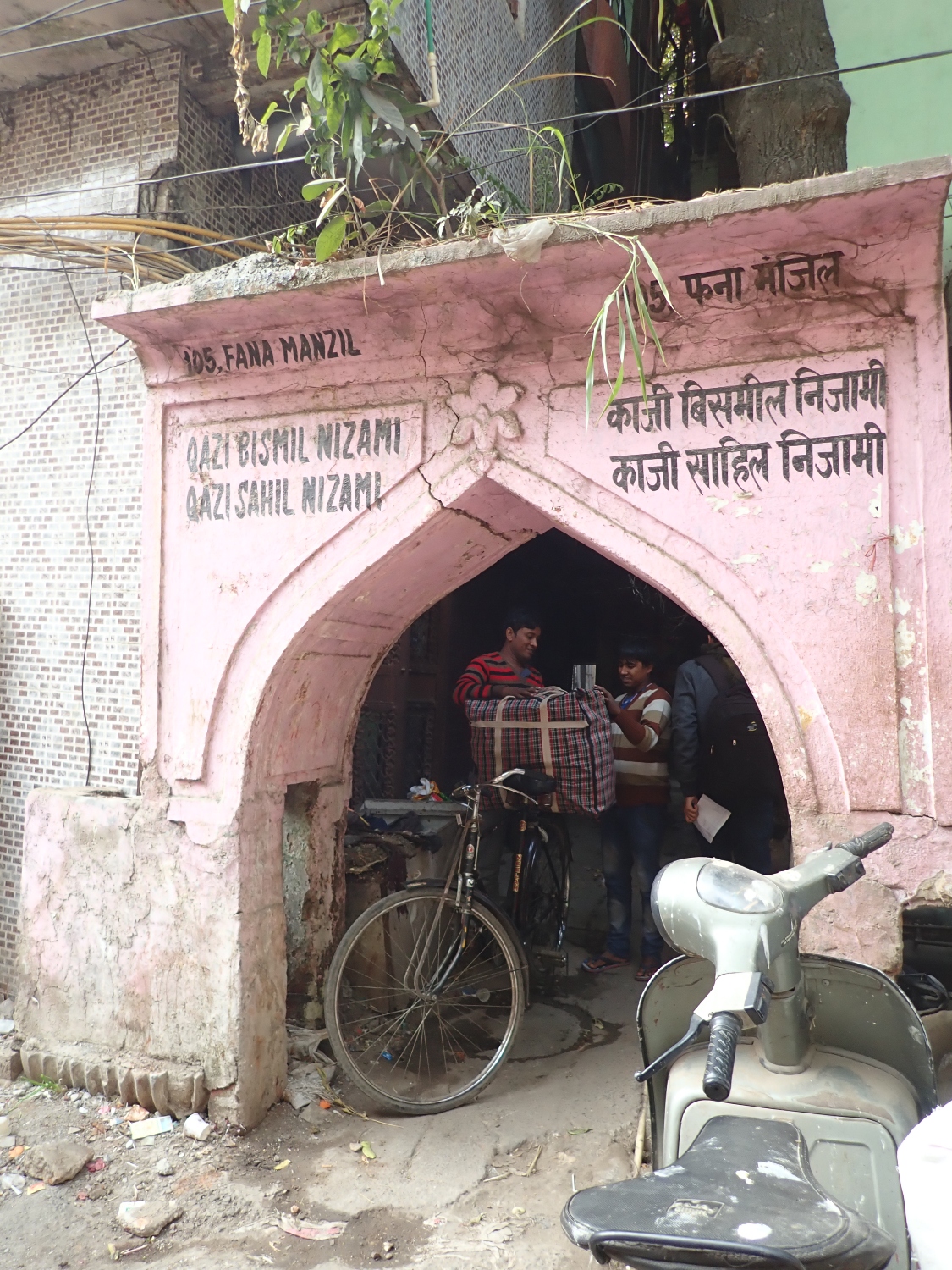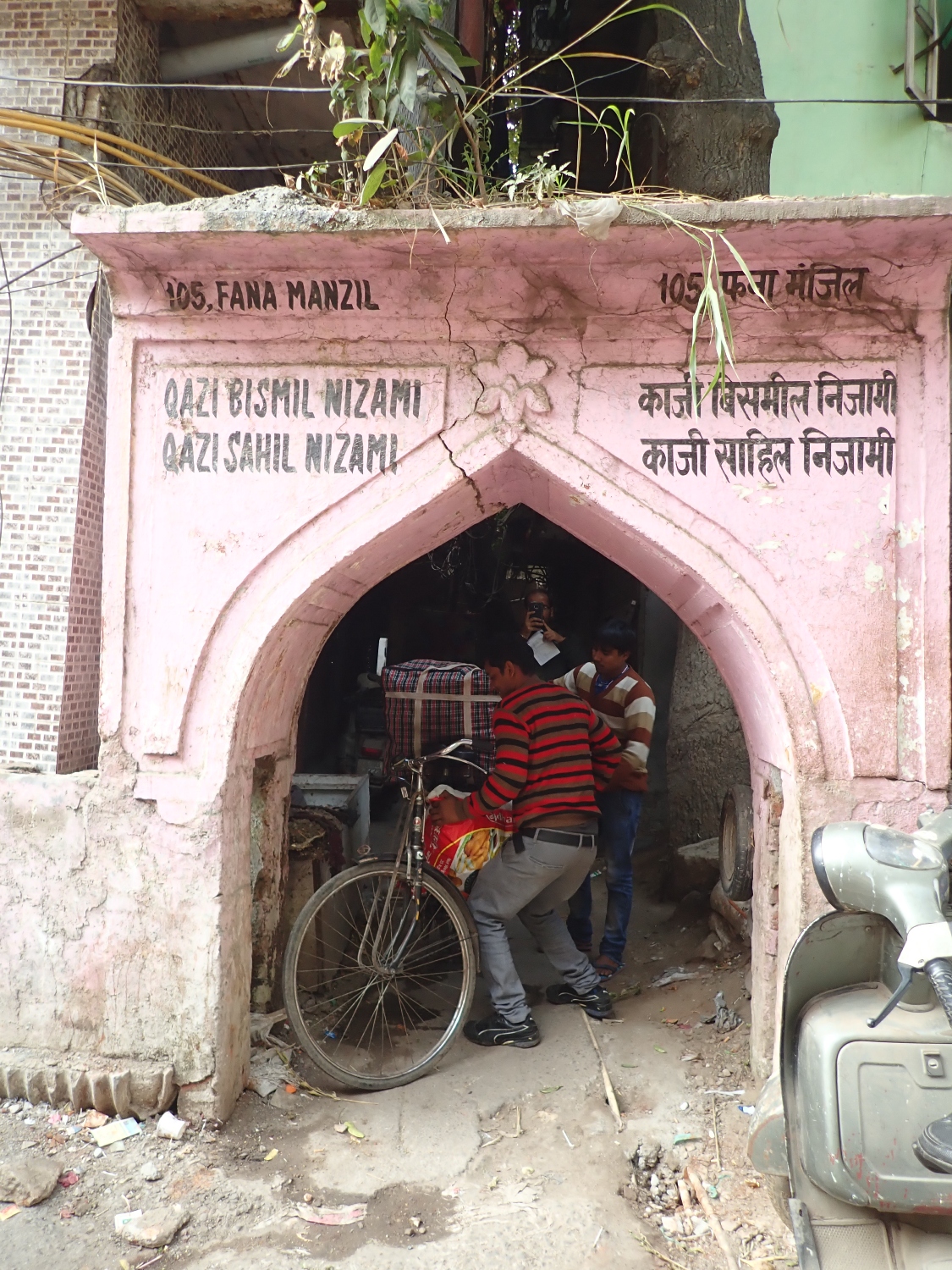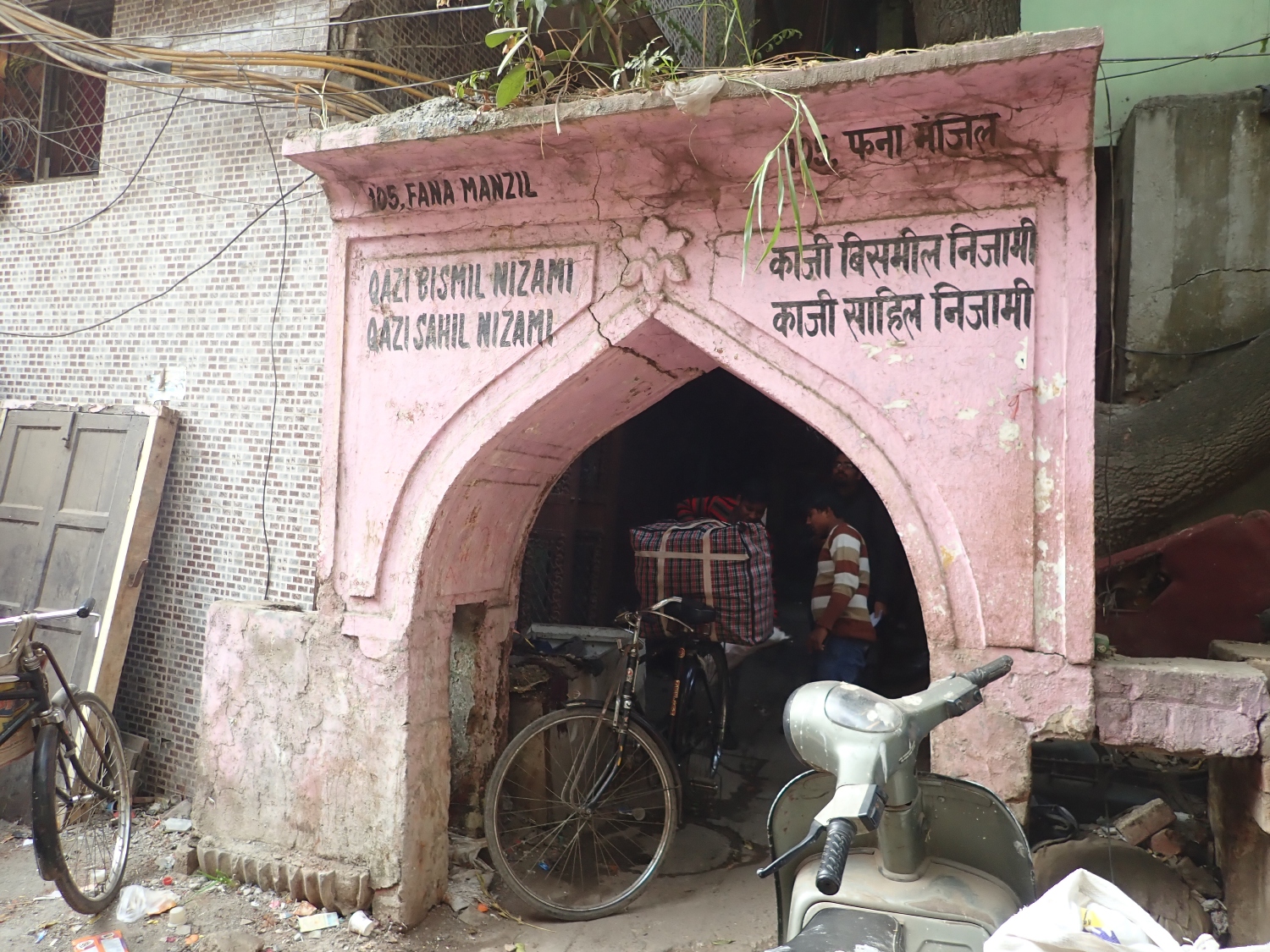


Fana Manzil is a heritage structure that seems to embody the Indo-Persian architectural style, although there is limited historical documentation about its origins and purpose. Here is a detailed account based on architectural features and traditional building materials: Brief History There is no significant historical information available about the establishment or historical context of Fana Manzil. Its historical importance may be understated due to its role as a subsidiary gateway. Local/Traditional Description Associated with the Built Heritage / Site No traditional or cultural anecdotes, rituals, or practices are currently associated with Fana Manzil. Architectural Style Indo-Persian Style : The gateway reflects a synthesis of Indian and Persian architectural elements, characterized by pointed arches and ornamentation with geometric or floral motifs. Description of the Building/Structure/Site Structure Layout: The gateway is built on a rectangular plan with a pointed arch dominating its facade. Decorative Features: A flower medallion at the center of the arch adds ornamental value. Slanting cornice and flat roof contribute to its subtle elegance. Despite being simple, it is well-proportioned and maintains aesthetic harmony. Purpose: Originally serving as a subsidiary gateway, it appears to continue this role, likely leading to an ancillary or inner courtyard. Structure Material and Other Components Primary Materials: Lakhori bricks and lime mortar form the main construction elements. The arch prominently incorporates sandstone, enhancing its structural strength and decorative appeal. Surface Finishes: The facade is treated with lime plaster, giving it a smooth and durable finish. Recent repainting suggests ongoing efforts to preserve or maintain the structure.