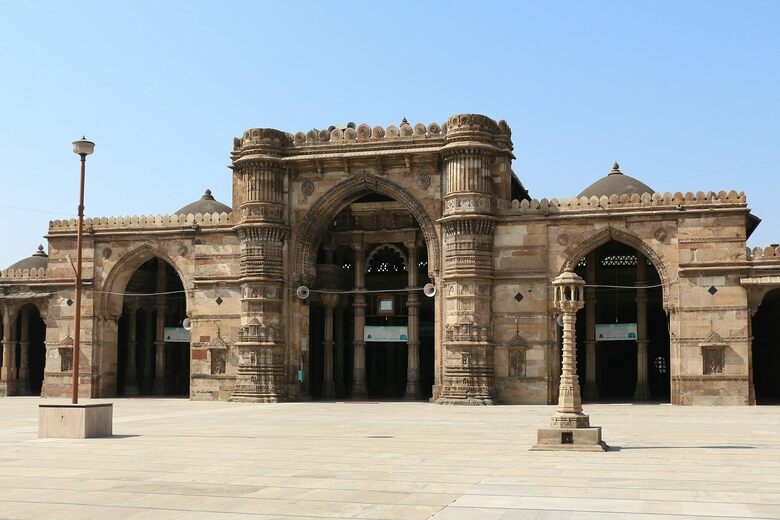
The Jama Masjid of Ahmedabad was probably the largest mosque in the Indian subcontinent built in this period. It lies in the center of the old walled city. The northern wall of the mosque lies along a processional way. Designed as part of a major plan desired by Sultan Ahmed Shah I, the mosque is located north of the processional axis that runs from the Maidan-i Shah at the door with three arches, Teen Darwaza. One enters the mosque from the north using a staircase. To the east of the mosque is the Badshah-ka-Hazira, also known as the Tomb of Ahmad Shah. This is the tomb of Ahmad Shah I, his son and grandson. The tomb used similar architectural styles as the Jama Mosque. Nearby are the graves of the queens and the other wives of the Sultan Ahmad Shah I, which is called the Rani no Hajiro or Hazira. Jama Masjid with minarets, drawn in 1809 by Robert Melville Grindlay Prior to the founding of the city of Ahmedabad, the original settlement's name was Asaval. Ahmad Shah I was the heir apparent and in 1411 founded Ahmedabad, which eventually subsumed Asaval. Ahmedabad was founded on 26 February 1411, far from the Muslim rule in Delhi. This allowed for Ahmedabad to develop its own provincial style of architecture. Ahmedabad's provincial style of architecture is commonly named Gujarat style, in accordance with the name of the province. The Gujarat style of architecture, and thus Ahmedabad's style of architecture, is a mix of Islamic architecture and traditional Hindu architectural elements. Although the Gujarat style flourished during the 15th century and afterward, there was a precedent for the Gujarat Islamic architecture style since Islam had been present in Gujarat a century before Ahmed Shah I rose to power and founded Ahmedabad. Jama Masjid is one of many examples of the Gujarat style of architecture in Ahmedabad. The monuments in and around the old city fall roughly into two categories. The first category is associated with Ahmad Shah I during the first half of the 15th century. The second is associated with Mahmud Begada for the second half of the 15th century and beyond. The prayer room is rectangular and covered by fifteen domes. The roof of the prayer room is arranged on three levels. The main prayer hall has about 260 closely set columns supporting the roof, with its 15 domes, making a walk through the hall a beautiful maze of light and shadows. The wide-open courtyard, floored with white marble, is ringed by a colonnade painted with giant Arabic calligraphy and has a tank for ritual ablutions in the center. The mosque has, in total, five mihrabs that correspond with those above five square bays of the main prayer hall. The five mihrabs run along the Qibla wall. The Qibla wall faces the west and is decorated with colored marble together with its mihrabs.[1] A white marble crescent marks the spot where the imam leads the prayer. Pierced stone screens (the 'Jalis') are placed between the two pillars of the central openings. The main entrance is framed by two columns. They are the remains of two minarets (the 'shaking minarets') destroyed by the earthquakes of 1819 and 19.