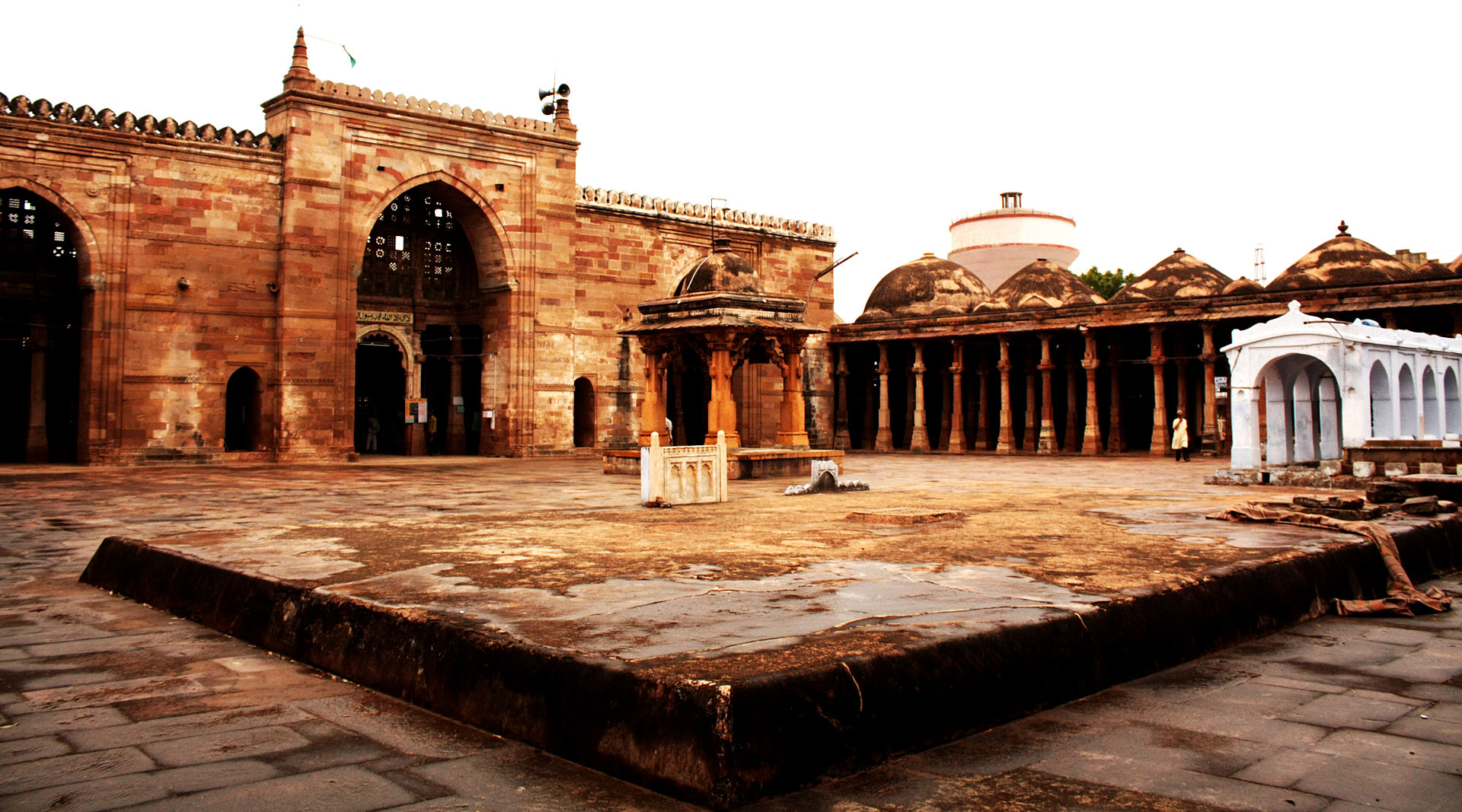
Khambhat Masjid
Jami Mosque is a mosque in Khambat, Gujarat, India, built in 1325. It is one of the oldest Islamic monuments in Gujarat. The mosque's interior has colonnaded open courtyard built with 100 columns
According to an inscription on the mosque, Umar bin Ahmad al-Kazaruni, a town businessman, built the mosque in 1325. This structure is a congregational mosque that marks the start of Islamic architecture in Gujarat and is distinct in style. It is a specimen of Indo-Islamic architecture. Its architectural features do not display any minarets, but toranas in the mosque's central arches, representing the Gujarat Sultanate's architecture. The interior part of the mosque has a colonnaded open courtyard built with 100 columns supporting roofs. The prayer hall has many compartments topped by low domes, which are unique and different from those that crown the mihrab's niches. The domes have latticed windows made in the architectural style of Gujarat. The columns are in two rows, with each row consisting of 26 columns forming a passage that separates the wall in the front from the first row. In addition, there are eight rows with six pillars in each row, which are next to the facade. There are arcaded entrances to the aisle of the mosque with a flat roof. In the middle portion of the mosque, some jambs rise to a height of about 40 feet (12 m), and sharp finials top these. In the southern part of the mosque, a colonnaded hall has the tomb of Umar bin Ahmad. In addition, there are many smaller tombs of the 14th and 15th centuries. There are also remnants of a fort built by the Mughal Emperor Akbar in the 16th century. There are many Quranic verses engraved on various parts of this tomb structure,

