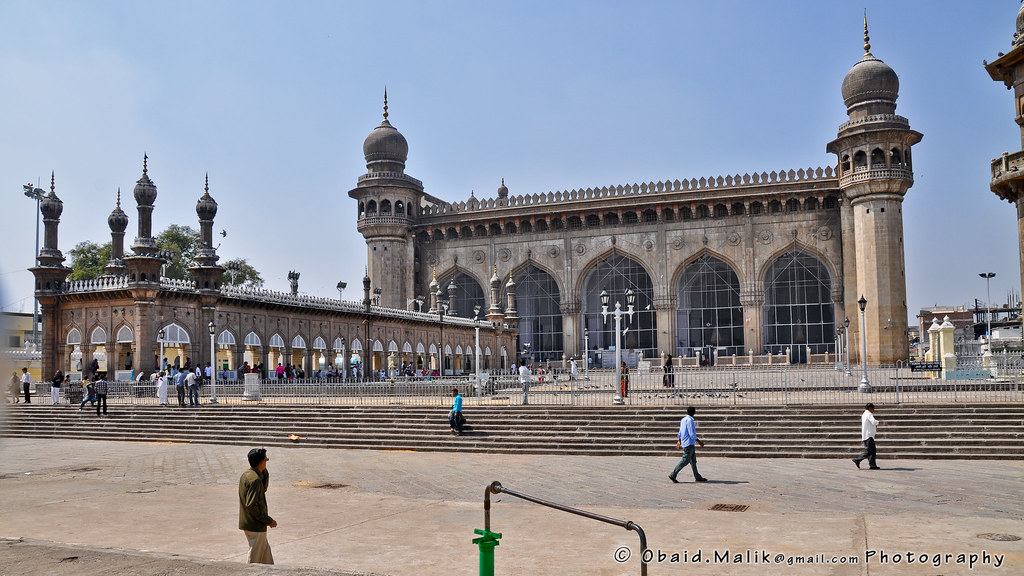
The construction of the Makkah Masjid began in the year 1617 CE, during the reign of Muhammad Quli Qutb Shah, the fifth Qutb Shahi Sultan of Golconda (now Hyderabad). The ruler personally laid its foundation stone. Around 8,000 workers built the mosque. Mughal Emperor Aurangzeb completed it in 1693. The three arched facades[dubious are from a single piece of granite, which took five years to quarry. Jean-Baptiste Tavernier, a French explorer, in his travelogue observed: "It is about 50 years since they began to build a splendid pagoda in the town, which will be the grandest in all India when it is completed. The size of the stone is the subject of extraordinary accomplishment, and that of a niche, which is its place for prayer, is an entire rock of such enormous size that they spent five years in quarrying it, and 500 to 600 men were employed continually on its work. It required still more time to roll it up on to conveyance by which they brought it to the pagoda, and they took 1400 oxen to draw it. The Makkah Masjid is one of the best architectural works of the Qutb Shahis. It is constructed entirely of dressed stone rather than rubble or plaster. The mosque's prayer hall measures 225 feet (69 m) by 180 feet (55 m) and has a 75 feet (23 m) high ceiling. The facade of the prayer hall features five open arches and two minarets. Each minaret has a dome with an adjoined arcaded balcony lining either side of the prayer hall. The sahn (courtyard) of the mosque measures 108 square meters. It contains a sundial, as well as the remains of a hammam. Two minarets lie on either side of the main entrance to the mosque complex. Towards the southern end of the mosque lie the marble tombs of the Asaf Jahi rulers and family members, save the first (Asaf Jah I) and the last (Asaf Jah VII). These are in a rectangular, arched, and canopied building, which was added in 1914 during the rule of Mir Osman Ali Khan, the last Asaf Jahi ruler. Both ends of this resting place for the Asaf Jahi's have two rectangular blocks with four minarets each. These minarets have elegant and circular balconies with low ornamental walls and arches. Above them is an octagonal inverted platter from which the rest of the minarets soar.