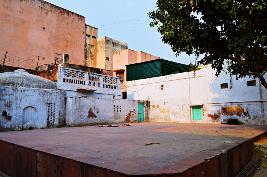
Murad Bakht Begum was the wife of Mughal Emperor Shah Alam II, who ruled from 1760 to 1806. Her tomb, located within an enclosed space, exhibits Mughal architectural elements, reflecting the Islamic styles of that era. The space around the structure, surrounded by arcaded designs, suggests a blend of religious and residential functions. Architectural Features: Southern Gateway: The structure is accessed through a southern gateway, leading to a courtyard. This courtyard houses three graves, likely those of Murad Bakht Begum and possibly her family members or other significant figures. Mosque on the West: To the west of the courtyard is a mosque, indicating the religious importance of the site. The mosque's original entrance through the northern bay has now been sealed, reflecting possible modifications over time. Northern Building: Another building in the northern section of the enclosure is accessible through two multi-cusped arched openings, a typical Mughal architectural feature. Verandah in the North: A verandah to the north suggests a semi-open space, often used for prayer or relaxation. The transformation of the site into a residential area indicates changes over time, as many historical Mughal structures in India have been repurposed or adapted for contemporary use. Establishment information about the construction or exact date is unclear, but as Murad Bakht Begum was the wife of Shah Alam II, it would have been built during or shortly after his reign (late 18th to early 19th century). Such tombs were often established by royal families to honor significant figures.