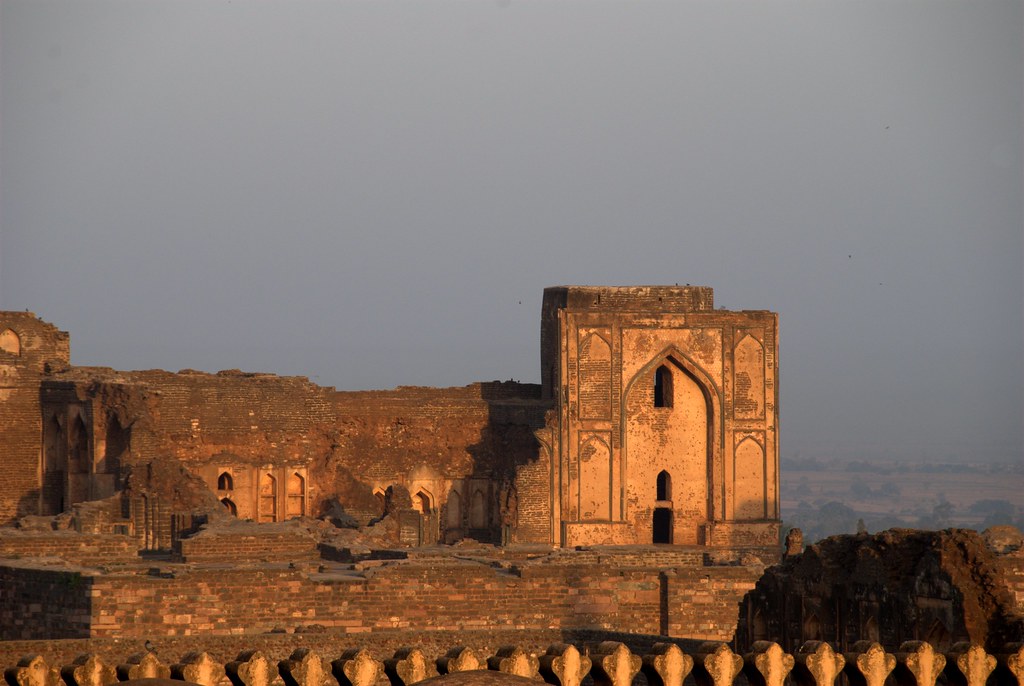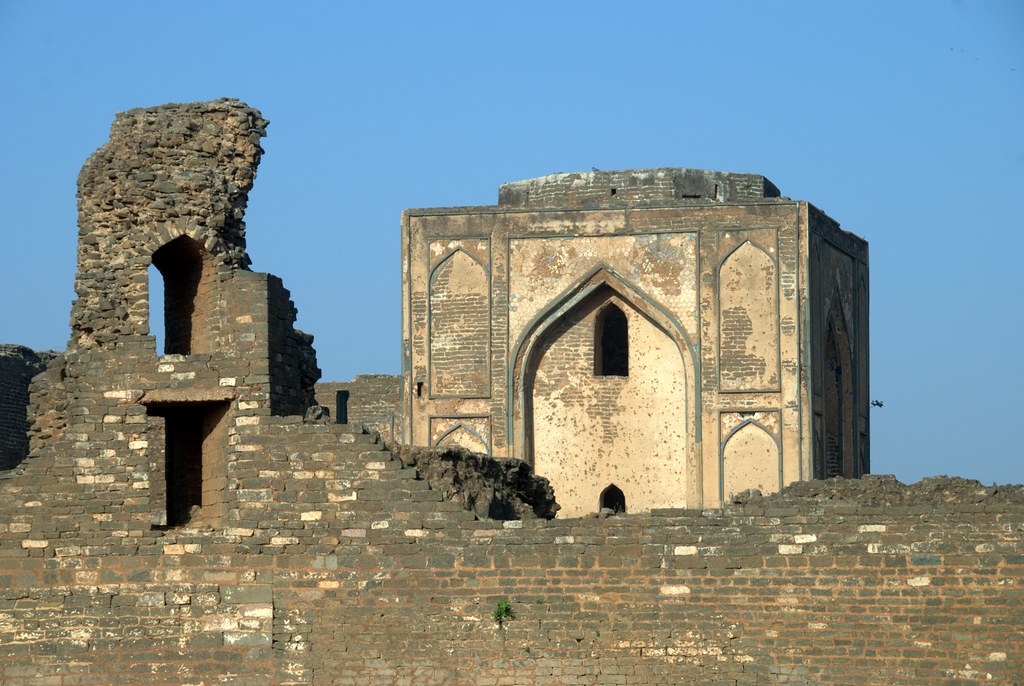The Takht Mahal was a grand royal residence and the seat of the Bahmani sultans. Built in the 15th century, when Bidar became the capital of the Bahmani Sultanate under Sultan Ahmad Shah I, it was an essential part of the fort's palace complex and symbolized the sultan's authority and grandeur.
The name Takht Mahal translates to "Throne Palace," indicating its importance as where the sultans held court and conducted state affairs. In the Takht Mahal, the sultans received dignitaries, addressed their subjects, and presided over official ceremonies. The palace's architecture reflects the fusion of Persian, Indo-Islamic, and Deccan styles, characteristic of the Bahmani era.
Although much of the palace is now in ruins, the grandeur of the structure is still evident. The palace was once a two-storeyed building with a grand façade featuring arched windows, expansive halls, and beautifully ornamented interiors. The main throne room, which was the centerpiece of the palace, is said to have been an opulent space where the sultan’s throne was placed on a raised platform, surrounded by intricately decorated walls with stucco and tile work. The palace was designed to reflect the sultan’s power and prestige, with its lofty ceilings, wide corridors, and an open layout allowed for grand processions and public audiences.
The Takht Mahal was a grand royal residence and the seat of the Bahmani sultans. Built in the 15th century, when Bidar became the capital of the Bahmani Sultanate under Sultan Ahmad Shah I, it was an essential part of the fort's palace complex and symbolized the sultan's authority and grandeur.
The name Takht Mahal translates to "Throne Palace," indicating its importance as where the sultans held court and conducted state affairs. In the Takht Mahal, the sultans received dignitaries, addressed their subjects, and presided over official ceremonies. The palace's architecture reflects the fusion of Persian, Indo-Islamic, and Deccan styles, characteristic of the Bahmani era.
Although much of the palace is now in ruins, the grandeur of the structure is still evident. The palace was once a two-storeyed building with a grand façade featuring arched windows, expansive halls, and beautifully ornamented interiors. The main throne room, which was the centerpiece of the palace, is said to have been an opulent space where the sultan’s throne was placed on a raised platform, surrounded by intricately decorated walls with stucco and tile work. The palace was designed to reflect the sultan’s power and prestige, with its lofty ceilings, wide corridors, and an open layout allowed for grand processions and public audiences.

