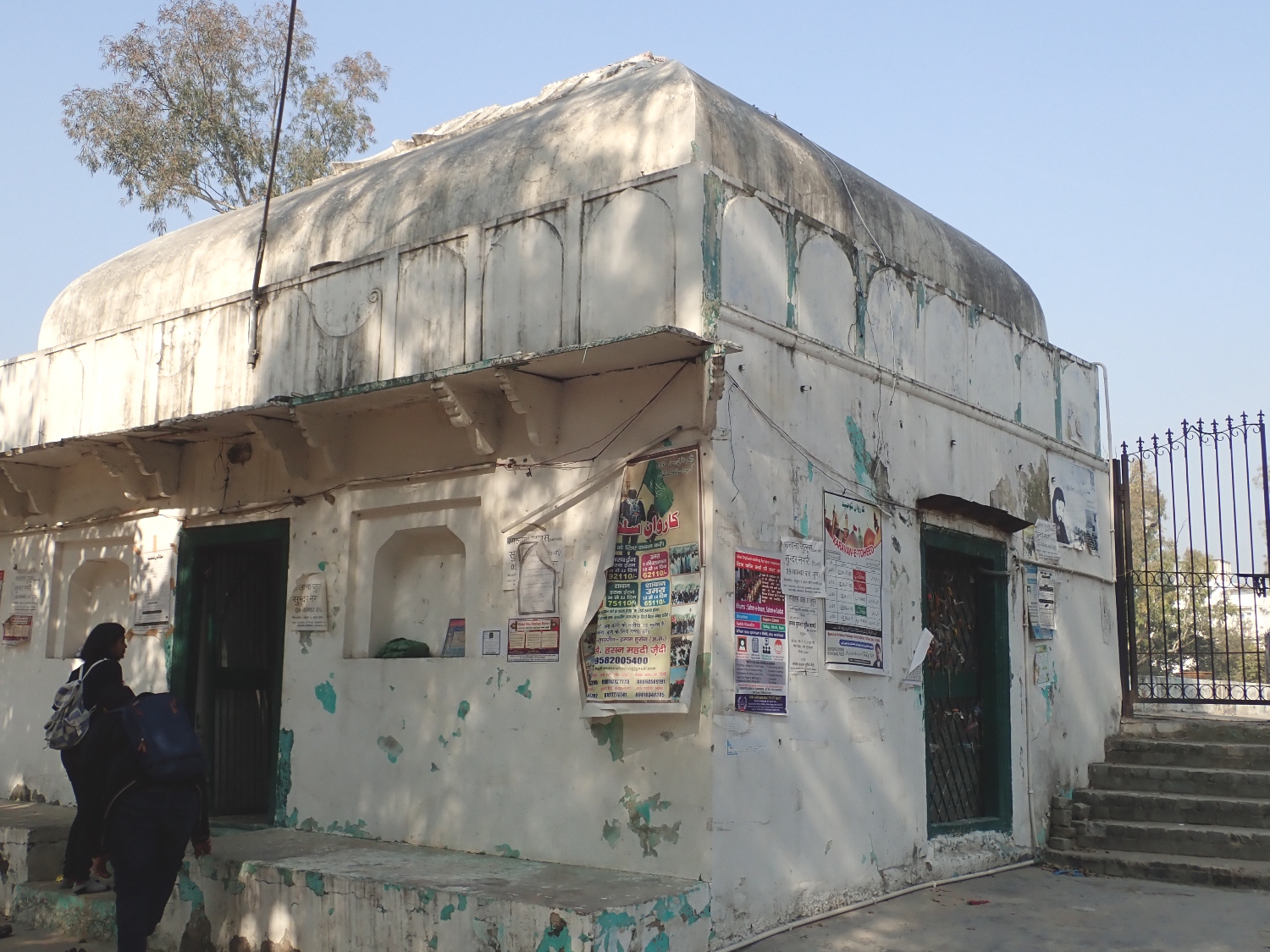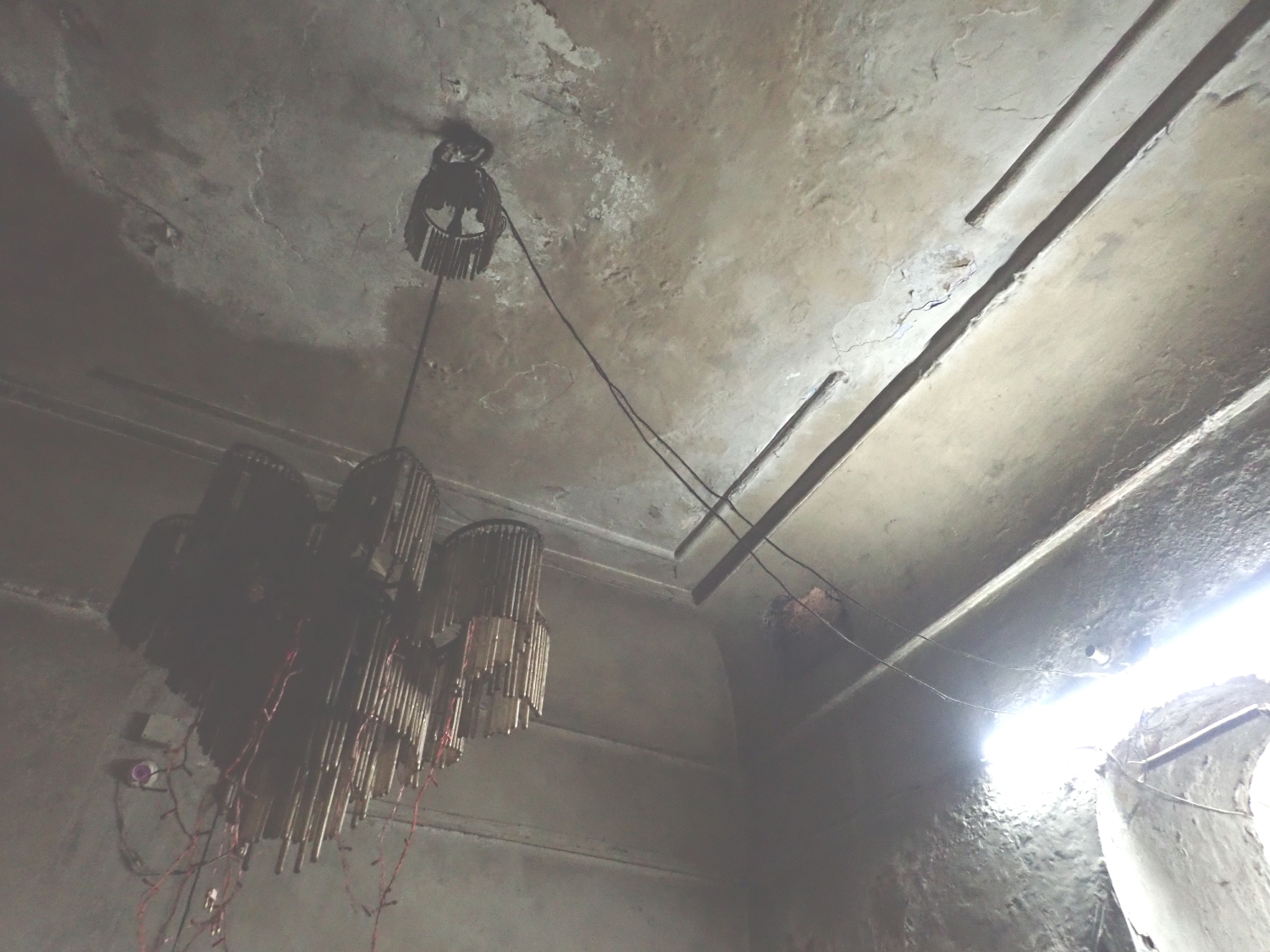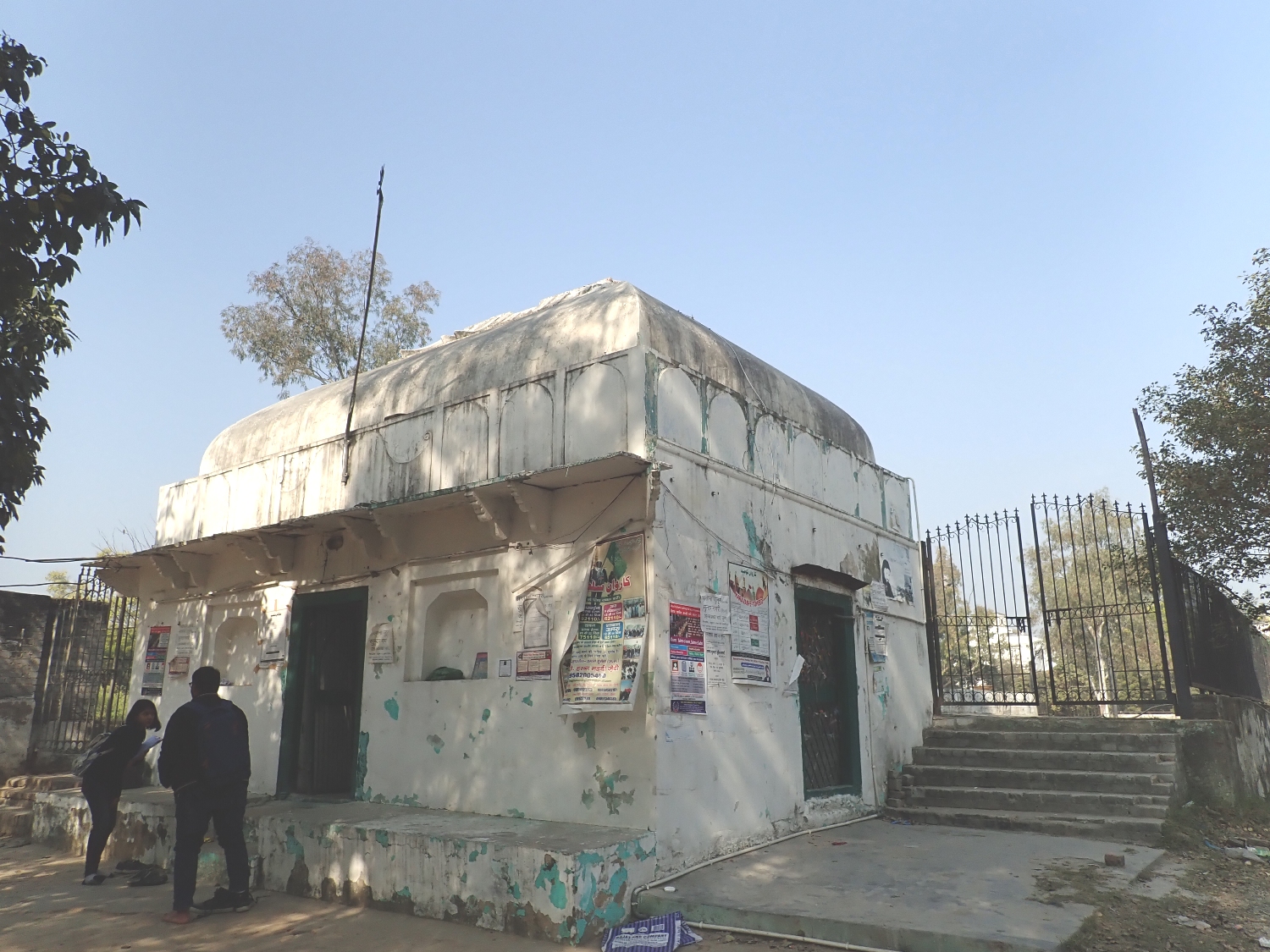
.jpeg)


Tomb of Maha Kahanam appears to be a unique structure with distinct architectural features. The superstructure is reminiscent of an oblong-type Chhatri, which is traditionally a dome-shaped pavilion used in Indian architecture, often associated with memorials or tombs. In this case, the Chhatri design has been elongated, making it a rare variant. Key architectural details include: Grave Location: The marble grave is in the basement, accessible via a staircase from a vaulted chamber. This subterranean burial is a notable aspect, suggesting either a private or significant resting place. Gateway Design: The entrances are flanked by two arched niches, possibly serving as decorative or functional spaces, enhancing the monument's grandeur. Superstructure: The inverted lotus design is a significant feature, symbolizing purity and spiritual enlightenment in Indian architecture. This design, coupled with decorated parapets and brackets, adds an aesthetic richness to the tomb. Parapet and Brackets: The parapets are intricately designed, while the brackets supporting the eaves likely exhibit detailed craftsmanship, which is common in medieval tomb structures. Square Vaulted Room: The main room, entered through the south, leads to the underground burial chamber. This room, and the stairway within it, create a formal processional path to the grave. The tomb’s blend of elements, such as the vaulted room, decorative brackets, and the inverted lotus design, reflects a fusion of Indo-Islamic architectural styles.